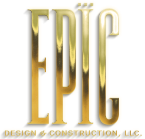Your home is more than just a structure—it’s where memories are made. We specialize in designing and building beautiful, functional living spaces that fit your lifestyle and personal taste.
From concept to completion, we design and construct stunning custom homes that reflect your vision and needs.
Need more space? We seamlessly integrate new additions into your existing home.
Upgrade your home with stylish, modern, and functional kitchens and bathrooms.
Enhance your home with patios, decks, pergolas, and outdoor kitchens, perfect for entertaining and relaxation.
We understand that a well-designed commercial space is key to business success. Our team has the expertise to create functional, visually appealing environments that enhance productivity and customer experience.
Transform your workspace with modern designs and functional layouts.
From trendy cafés to luxury hotels, we create welcoming and efficient commercial spaces.
Strong, durable, and efficient structures to support your business operations.
Customizing leased spaces to fit the needs of new tenants or businesses.
We craft precision-engineered architectural drafts tailored for builders and contractors. Need permit-ready blueprints for a residential masterpiece? We deliver exceptional designs with unwavering accuracy—on time and within budget.
From single-family homes to multi-unit developments, our expert drafting team delivers meticulous, code-compliant designs tailored to your vision and specifications.
We bring your vision to life with precision-engineered blueprints, creating the ultimate roadmap for seamless construction and exceptional results.
Experience your projects in stunning detail with our immersive 3D models. Perfect for refining designs and effectively conveying your vision to clients and stakeholders
Our Basic Plan is perfect for customers who need a straightforward construction drawing without permit or structural items. This plan includes:
- Floor plans
- Foundation plan
- Overhead roof plan
- Four elevations with windows and doors
- Wall dimensions
- Room labels
- Basic kitchen layout
Planning to build soon? Get permit-ready with our comprehensive Permit Package, designed to meet approval requirements seamlessly. This package includes:
- Detailed floor plans with window and door sizes, wall dimensions, and room labels
- Foundation plans with beam locations, pier pad sizes, and utility layouts
- Elevations with overhang sizes and exterior finish notes
- 3D exterior views
- Plot plans with lot dimensions, setbacks, and easements
- Wall bracing plans (where required)
Every successful project requires skilled coordination, attention to detail, and adherence to schedules and budgets. Our project management team ensures seamless execution from start to finish.
Collaborating with architects and designers to bring your ideas to life.
Handling all necessary permits and ensuring compliance with local building codes.
Enhancing both the functionality and aesthetics of your space.
Guaranteeing superior craftsmanship and attention to detail at every stage of construction.

